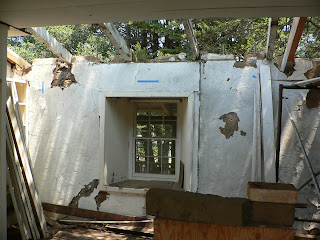Construction on the roof of the house has begun. New wood rafters are being installed on the roof framing. Most of the original wood rafters will stay in place but the new rafters will be added which work in conjunction with the new steel rods and metal plates in the adobe walls. In Photos #1 and #2, Bruce Ihle (of Direct Construction Unit, DCU) installs a new wood rafter.
Photo #3 shows the DCU crew on the roof working with the new and old wood framing:
Photo #4, new wood framing in place:
On the second floor, only the minimum amount of the ceiling has been removed in order to protect the interior portions of the building. As you can see in Photos #5 & 6, only a few feet of the interior ceiling have been removed and exposed.
-JK










No comments:
Post a Comment