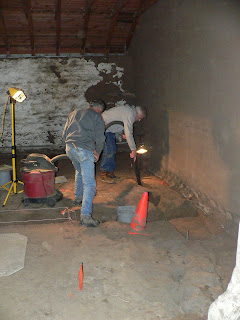Last year the work on the first phase of the project was mostly complete. Although the Direct Construction Unit (DCU) crew along with the California Conservation Corps (CCC) crew stopped working due to winter weather in 2008, on-going work continued to take place. In the fall of 2009, the cocina roof was completed (thanks to the California State Parks Sunset Maintenance crew) and the roofing on the entire building was complete. Let’s review this incredible project:
The project started in February 2008 with the intent of seismic stabilizing and possibly repairing some of the cracks in the historic adobe building. The project, through the coordinated efforts of the Direct Construction Unit, California State Parks and Friends of Santa Cruz State Parks, exceeded everyone's expectations. As of November 2008, DCU crew had:
1. Dismantled and rebuilt the north wall along with other walls in the cocina.
2. Dismantled and rebuilt part of the south wall.
3. Seismically stabilized the building.
4. Installed a new roof.
5. Repaired, mud plastered and limewashed all cracks on the exterior.
And don’t forget the Castro Adobe Brick Making Project which took place in the summer of 2007. In fact, we are proud to announce that Friends of Santa Cruz State Parks received a California Preservation Foundation Design Award for the work on the project! We are excited and very proud to receive this award!
Future 2010 and beyond:
We look forward to continued community involvement in the form of volunteers, donations and support to reach the next phases and work toward the complete restoration of the historic Rancho San Andreas Castro Adobe. Currently, the Interpretive Plan is being prepared to comprehensively plan for the next phase of work and interpretation on the historic Castro Adobe. Check back for information on upcoming events including the highly successful lecture series. Last year’s lectures series included:
· Dr. Jarrell Jackman (Santa Barbara Trust for Historic Preservation) gave us the "dirt" on Earthen Architecture
· Mark Hylkema (California State Parks Archaeologist) an overview of the Californio Period of our history
· Historian Charlene Duval, and Friends Board Member Charlie Kieffer, history of the Adobe itself and the Castro family connection.
Looking forward to 2010 and beyond!






































